March 6, 2023
City of Burlingame
501 Primrose Rd
Burlingame, CA 94010
Planning Commission Chair and Members
Via: PlanningCommissioners@Burlingame.org
Planningdept@burlingame.org
Cc: City Clerk, mhasselshearer@burlingame.org
(Please forward the attached Sierra Club letter to the Planning Staff Members working on Objective Designs Standards)
Subject: Residential Objective Design Standards for Public and Common Open Spaces and Landscaping
The Sierra Club Loma Prieta Chapter's Sustainable Land Use Committee (SLU) advocates on land use issues in San Mateo and Santa Clara Counties.
The current RHNA numbers are pushing most cities to greatly increase the housing densities in their cities. We have reviewed several draft Housing Elements to date and are concerned that under pressure to increase density, cities are minimizing the importance of well designed public and common open spaces as an essential ingredient in the livability of higher density residential developments. Many European cities are quite dense, but also include many large and small green parks, public gathering places, and well landscaped roads and promenades. These green spaces not only offer open air relief from tightly stacked units, they also provide access to open social space and nature, mitigate noise, provide natural site drainage, and absorb air pollutants.
It seems that most Housing Elements are not addressing this issue, so we are asking all cities to include very specific green open space design requirements in their Objective Design Standards or possibly in their Zoning Codes to compliment their Housing Element.
To that end, we have developed a checklist1 of items which we would like to see all cities adopt as they finalize their Objective Design Standards for 2022/23. Please review the checklist to see how your city compares and whether there are items in the list that should be incorporated into your standards.
1. Common Open Space
- Exterior courtyards, roof terraces, and other common areas shall be provided within all residential developments of ten2 or more units in order to provide needed amenities that improve livability and public health.
- At least 15% of the total gross development area shall be common open space.
- At least 50% of ground level common open space shall be open and visible to the public as a public amenity.
- Common open spaces, such as courtyards and gardens, shall have a minimum dimension of 30 feet from back of sidewalk and from building face to building face in each direction.
- Common open spaces must be at ground level and include a minimum 50% of landscaped area planted in turf, trees, or plants that are water-wise and preferably native species. Private green roofs and deck areas are acceptable if they do not exceed 50% of the required common open space, meet the standards for vegetation and irrigation, and if 50% of the remaining common open space is provided at ground level.
- A minimum of 15% of shrub size plants should be 15 gallon or larger to provide a more mature appearance and provide a more effective carbon sink upon completion of planting.
- Provide greenscape with vegetation (not hardscape) on 30% minimum of outdoor space sufficient to mitigate noise, heat, wind, and feel park-like.
- Preserve all mature existing trees (10" diameter trunk at 3' above grade or larger) on site3 .
- If provided, exterior lighting at all common open spaces with lighting focused downward, no more than 2500 Kelvin, with bi-level lighting with motion sensor.4
- A minimum of three of the following activating features shall be incorporated into common open spaces:
- Fixed or movable seating
- Picnic style tables
- Shade trees or shaded canopy
- Outdoor kitchen equipment
- Children’s play equipment
- Public art or interactive art, such as life-size chess game
- Water feature
- Other unique people-centered features
- Provide 30' minimum setback from freeway right of ways in order to provide a vegetative barrier that preserves existing trees and shrubbery and adds a minimum of 24" box trees at 30 foot minimum spacing and large 15 gallon shrubs, preferably native plants. The goal is to reduce highway pollution and noise in order to reduce adverse health impacts on the neighborhood.
- Where a property abuts a creek or shoreline, the minimum setback from the historic high water level should be 25 feet2 , larger is preferred. Landscaped swales shall be placed to retain runoff and no drainage shall be directed into the waterway.
2. Sidewalks
- Minimum sidewalk width shall be 10 feet along building frontages.
- Plant street trees in tree wells5 at least 3 feet in diameter, with pedestrian gratings to protect roots.
- Sidewalks shall include street furniture, artwork, and other amenities to activate the pedestrian realm.
3. Building and Block Size
- Block sizes establish the scale and character of the community and can help break the visual impact of long building walls, create connected pedestrian-oriented neighborhoods, and contribute to urban greening.
- Blocks greater than 400 feet in length shall be broken midblock with a landscaped publicly accessible deep courtyard, pocket park, street, arcade, or paseo.
- The minimum width of a midblock break shall be 20 feet and shall include landscaping and lighting, and activating features (as described above) where appropriate.
- No individual building shall be greater than 200 feet in length.
- Lot coverage for higher density buildings (40 units per acre or larger) shall not exceed 75%, with the remainder allotted to open space.
- Building facades facing streets or public open spaces shall have landscaped entrances to residential units or street-facing retail to enliven the streetscape. No blank walls shall be allowed at ground level.
- Building facades for residential buildings shall be setback a minimum 10' from property line or back of sidewalk, whichever is closest to the building facade, to allow adequate space to plant trees and landscaping to visually buffer the building facade and reduce noise impacts from the street.
4. Parking
- A minimum of 15% of all surface parking lots shall be landscaped.
- Parking stalls shall include shade elements such as trees, vine-covered trellises or overhead solar panels.
- Parking lots shall be located to the rear or interior of the block and shall not be located between the sidewalk and the building frontage facing the street.
- Access to parking lots or structures shall be located along side streets or alleys.
- Parking lots should be made of permeable pavement where subsoil conditions permit.
Respectfully yours,
Gita Dev, FAIA, Co-Chair Sustainable Land Use Committee
Sierra Club Loma Prieta Chapter
Cc: James Eggers, Chapter Director
Gladwyn d’Souza, Chapter Conservation Chair
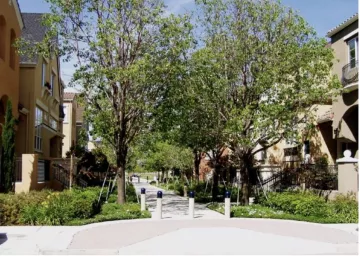
EXAMPLE: LANDSCAPED PEDESTRIAN STREET
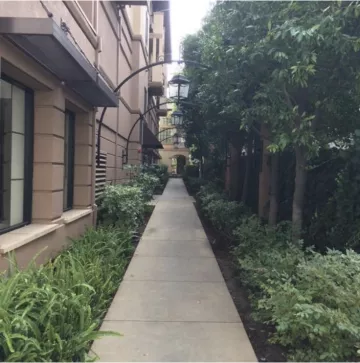
EXAMPLE: LANDSCAPED PASEO
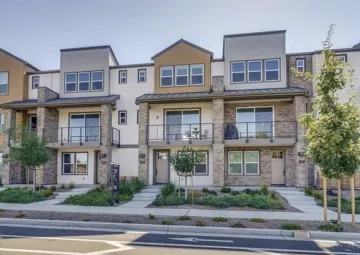
EXAMPLE: LANDSCAPED SIDEWALK SETBACK
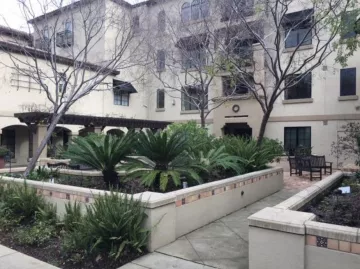
EXAMPLE: LANDSCAPED COURTYARD
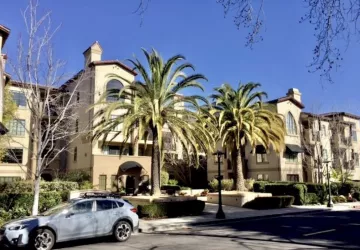
EXAMPLE: BUILDING SETBACK FROM SIDEWALK WITH LANDSCAPED MID-BLOCK COURTYARD
1 This checklist is limited only to promoting the inclusion of green landscaping into the design of dense residential developments, sidewalks, and parking. It does not address Objective Design Standards for more fine-grain building design and articulation such as decks, windows, material, colors, etc. Those features should be decided on a city by city basis with emphasis on the design of ground floors, which have a significant influence on the pedestrian environment and the overall public realm.
2 Exact number to be determined by each city
3Mature trees are more effective carbon sinks, provide shade, reduce the heat island effect, and provide more health and ecological benefits than smaller, newly planted trees.
4Bi-level lighting maintains lighting at a low level unless motion activated. This is beneficial for energy conservation, biological diversity, and dark sky at night.
5 Soil at tree wells needs to be loosened where subgrade has been compacted so tree roots have good amended soil to grow. They also need to have a watering tube that goes down about 3 feet to provide water lower down to encourage deep root growth. Include a condition of approval requiring monitoring of trees for 5 years, and rehab of the site with a replacement tree for those that are not thriving after 5 years.